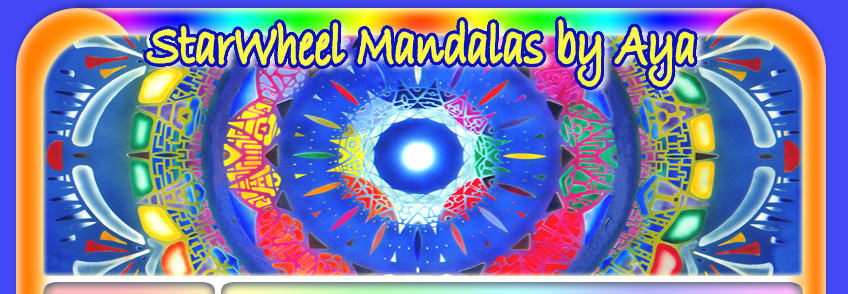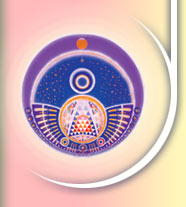The StarDome - Tech Description
Central Dome, Gardens & Gallery-Exhibit Spaces
The center ceiling above the amphi-theater is a large skylight.
Diameter: 144 feet. Circumference: 452+ feet. Area: 16,000+ square feet.
A. An Amphitheater at the hub-center to accomodate workshops, classes, presentations
and occasional public shows & performance. Removable tiers. Capacity: 150.
B. A Library / Audio-Visual & Digital Databank specialized in mandala traditions from
around the world and offering research materials on Sacred Arts, Sacred geometry,
Mandala ceremonies & Rituals, Harmonics, Sacred Music & Dance, Mantras, Colors,
Symbols, Geomancy, Sacred Architecture etc...
C. A Multi-Media Research Center for development of computer animation, 3D effects,
Virtual Reality, holographic technologies, cymatics etc... as applied to the study,
enactement of and immersion into mandala constructs & designs.
D. Classrooms & studios for the StarWheel School of Mandala Arts. Multi-function
spaces for study, teaching, game interactions, pedagogical set-ups...
E. The Inner Gardens are conceived as a place of peace, inspiration and play... to walk
the sacred ground of Mother Earth and look up the stars.
The Gardens will host a Medicine Wheel and a Labyrinth among fruit & shade trees, organic produce and flowers. Permaculture & bio-dynamic gardening facilitate the study of hamonization with natural cycles.
A Playground for children and grown-ups alike echoes with laughters & smiles.
F. The StarWheel Gallery displays the current collection of StarWheel mandalas.
A variety of approaches will be presented: educational panels about the geometries, symbolism and themes; experiential set-ups; surround environments; meditation corners etc... Portions of the SW Gallery will house school projects in development
Circular width: 27 feet. Area: 22,000+ square feet
G. The Exhibit Areas will be used to display public presentations of mandala traditions from around the world: performances & ceremonies, sacred mandala and yantra art, contemporary mandala artists etc...
Semi-permanent & visiting exhibits will co-exist and complement each other.
Width (1/4 circumference): 57 feet. Area: 15,500 square feet.
H and I. In the Lobby, the staff will accommodate & guide visitors & students, while the Mandala Boutique will offer mandala materials, products & art for sale. A small Cafeteria is envisioned as well.


